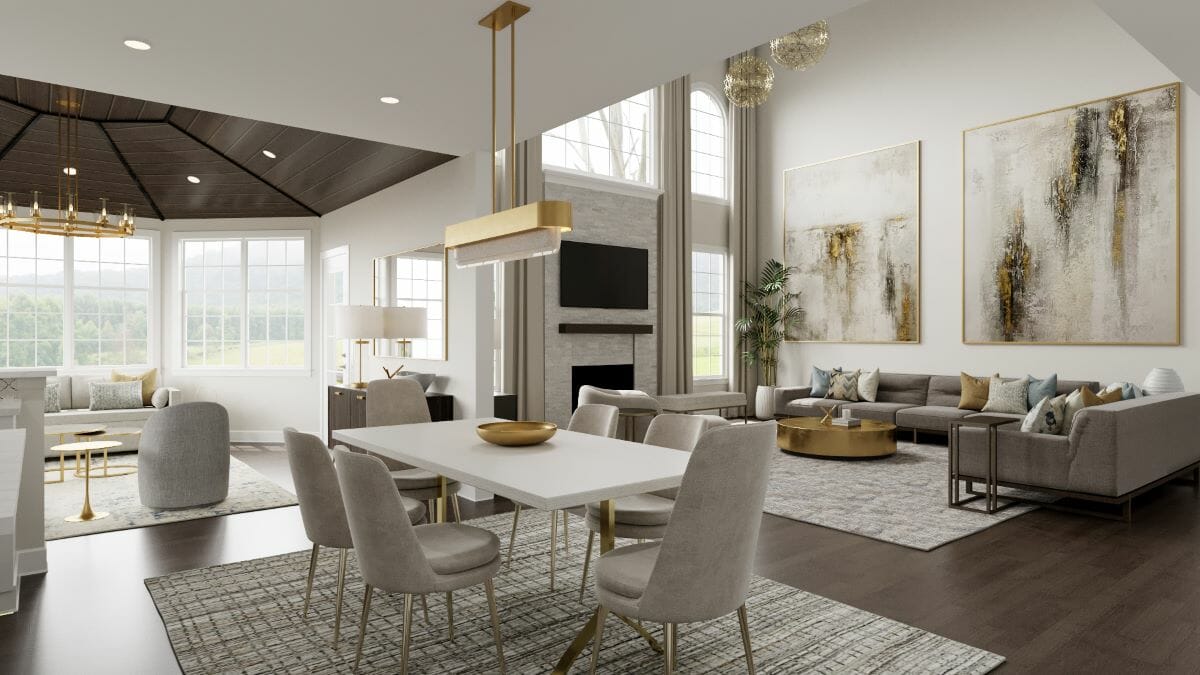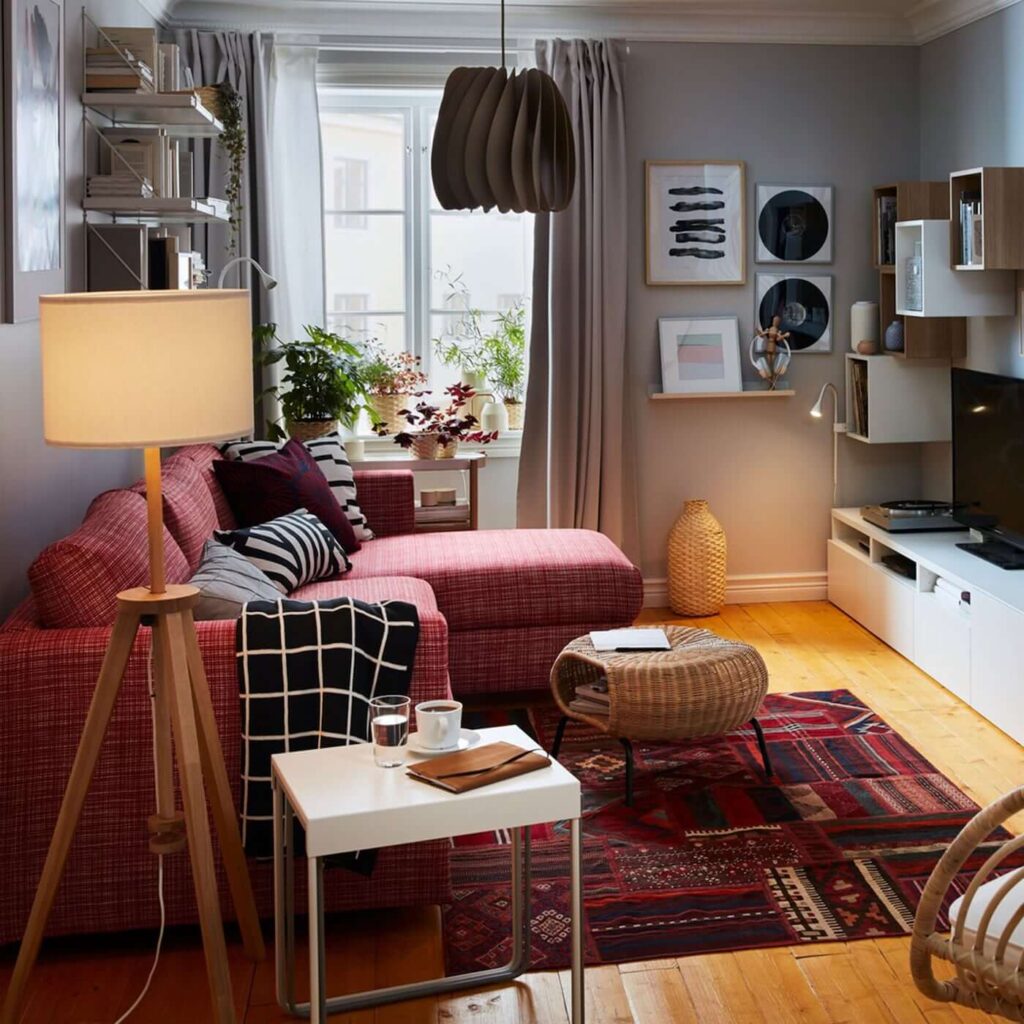
Spacious Elegance: Open-Concept Living Brilliance

Expanding Horizons: Spacious Elegance in Open-Concept Living Rooms
Embrace the contemporary allure of open-concept living rooms, where the merging of spaces creates a harmonious and expansive environment. Explore the design principles, benefits, and styling tips that elevate open-concept living, transforming your home into a haven of spacious elegance.
1. Fluid Connectivity: Breaking Down Walls
The essence of an open-concept living room lies in fluid connectivity. By removing traditional barriers like walls, the space seamlessly integrates living, dining, and kitchen areas. This unification fosters a sense of openness, allowing natural light to flow through and creating an inviting atmosphere.
2. Enhanced Social Interaction: A Welcoming Atmosphere
Open-concept living rooms are designed to enhance social interaction. Whether entertaining guests or enjoying family time, the layout encourages seamless communication and connectivity. The absence of walls fosters a communal atmosphere, making the space inviting for gatherings of all sizes.
3. Natural Light Amplification: Illuminating Brilliance
One of the standout features of open-concept living is the amplification of natural light. With fewer partitions obstructing sunlight, the entire space becomes brighter and more airy. Strategically placed windows and glass doors further contribute to the illumination, creating a refreshing and uplifting environment.
4. Visual Continuity: Cohesive Design Elements
Achieving visual continuity is a key aspect of open-concept living room design. Consistent color schemes, flooring, and décor elements create a cohesive visual flow throughout the interconnected spaces. This continuity enhances the overall aesthetics, making the entire area feel like a harmonious composition.
5. Flexible Furniture Arrangements: Versatility Unleashed
Open-concept living rooms offer the flexibility to experiment with furniture arrangements. Define specific zones within the larger space by strategically placing furniture. From cozy reading nooks to expansive seating areas, the versatility allows homeowners to adapt the layout to their lifestyle and preferences.
6. Maximized Space Perception: Illusion of Grandeur
The removal of walls in open-concept living rooms contributes to an illusion of grandeur. The uninterrupted sightlines make the space appear larger than it is, creating a sense of expansiveness. This optical effect is particularly advantageous in smaller homes, making them feel more spacious and airy.
7. Integration of Functional Zones: Purposeful Design
Open-concept living rooms encourage the integration of functional zones. Define areas for cooking, dining, and relaxation without the constraints of traditional room divisions. This integration not only enhances the flow of daily activities but also promotes a sense of unity within the living space.
8. Adaptable Design: Personalized Expression
The adaptability of open-concept living allows for personalized expression in design. Homeowners can infuse their unique style across the interconnected spaces. From eclectic décor choices to personalized color palettes, the open concept provides a canvas for expressing individual tastes and preferences.
9. Effortless Entertaining: Hosting with Ease
Open-concept living rooms are ideal for hosting gatherings and events. The seamless transition between kitchen and living areas facilitates easy entertaining. Hosts can prepare meals without feeling isolated, ensuring they remain part of the social activity while guests enjoy the inviting and inclusive atmosphere.
10. Transition to Outdoor Spaces: Blurring Boundaries

